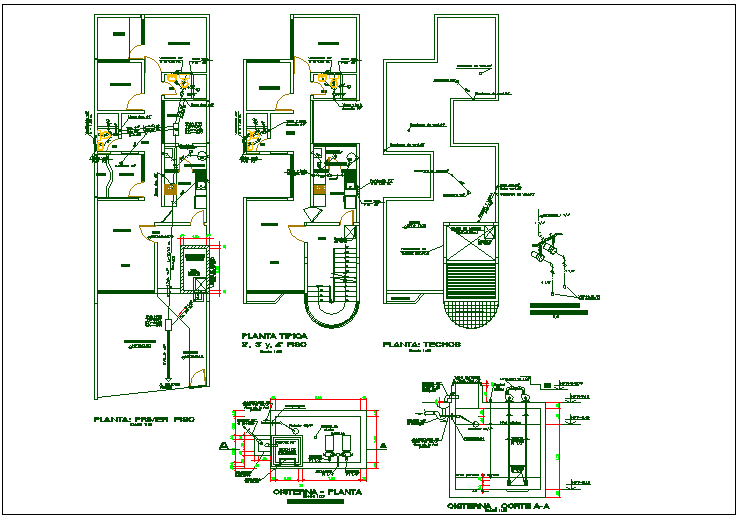Structure member section plan detail view dwg file
Description
Structure member section plan detail view dwg file, Structure member section plan detail view with dimensions detail, specification detail, reinforcement detail etc
File Type:
DWG
File Size:
132 KB
Category::
Structure
Sub Category::
Section Plan CAD Blocks & DWG Drawing Models
type:
Gold
Uploaded by:

