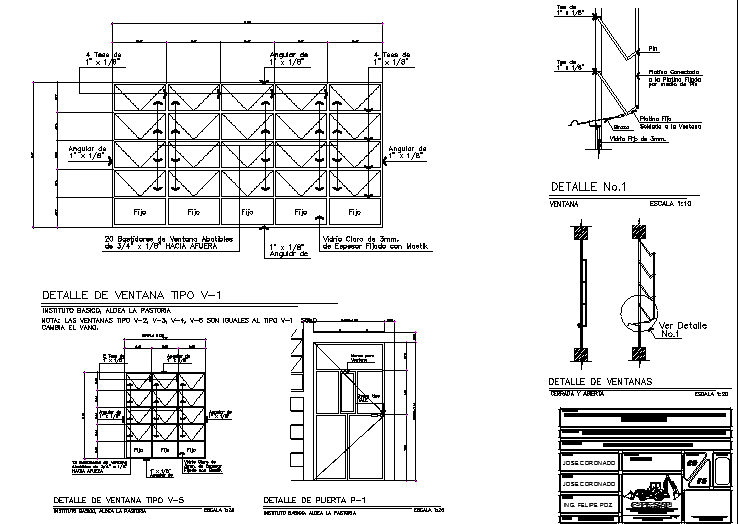Construction detail layout plan dwg file
Description
Construction detail layout plan dwg file, here there is sectional detail of a building, framing details etc
File Type:
DWG
File Size:
1.6 MB
Category::
Structure
Sub Category::
Section Plan CAD Blocks & DWG Drawing Models
type:
Free
Uploaded by:
