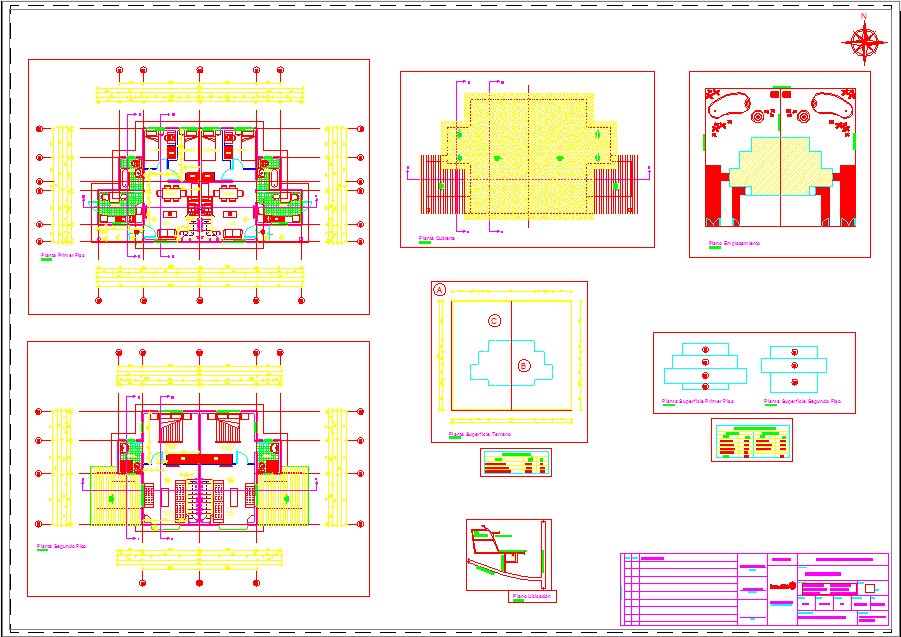Twin House CAD Architectural Plan with Dual-Level Floor Layouts
Description
This AutoCAD DWG file presents a twin house architectural design featuring a fully detailed layout for dual homes arranged symmetrically. The plan includes a complete first-floor layout and second-floor layout, each designed with functional living spaces on both sides. The drawing clearly shows room divisions, circulation zones, stair placement, wall thickness, and column grids to ensure structural accuracy.
The file also includes roof slab details, foundation layout, cross-sections, and elevation views, illustrating the full construction system of the twin house. Staircase design, balcony extensions, and service areas are dimensioned precisely, making it suitable for residential architecture projects where two families share a connected but independent living structure. A detailed terrace plan and sectional diagrams highlight the stepped layout and roof transitions.
Color-coded layer management helps architects and engineers identify electrical routes, plumbing spaces, and structural elements efficiently. Whether used for housing developments, investment properties, or duplex-style residences, this twin home design provides a complete and professional set of drawings for immediate use.

Uploaded by:
Eiz
Luna
