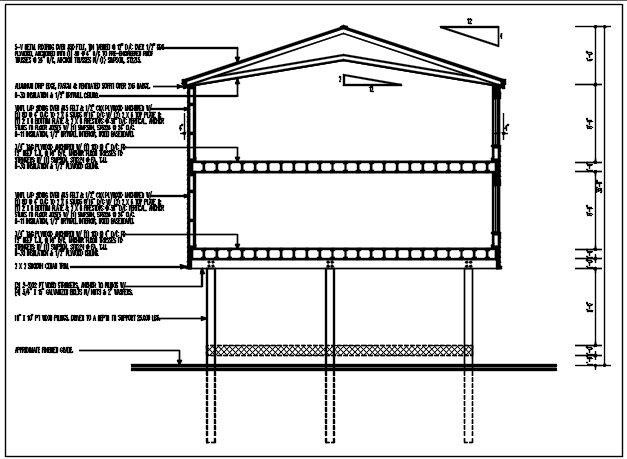Roof elevation section detail with foundation details and floor divided naming all of the material, with dimension details
Description
Roof elevation section detail with foundation details and floor divided naming all of the material, with dimension details
Uploaded by:

