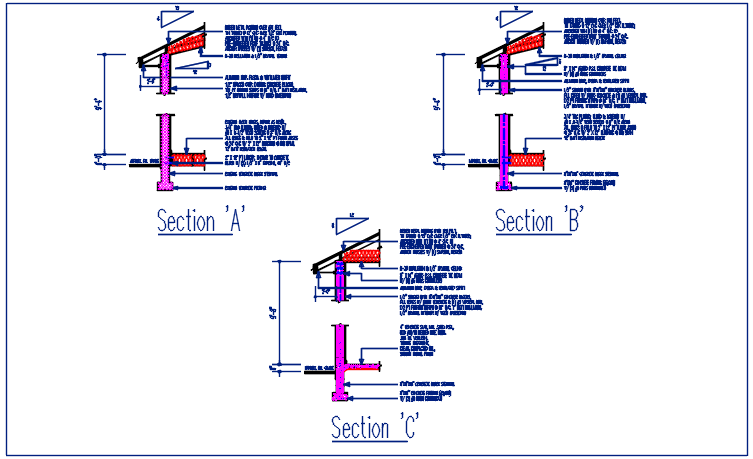Wall section A, wall section B, wall section C detail with naming details dwg file
Description
Wall section A, wall section B, wall section C detail with naming details and floor divided naming all of the material, with dimension details
Uploaded by:

