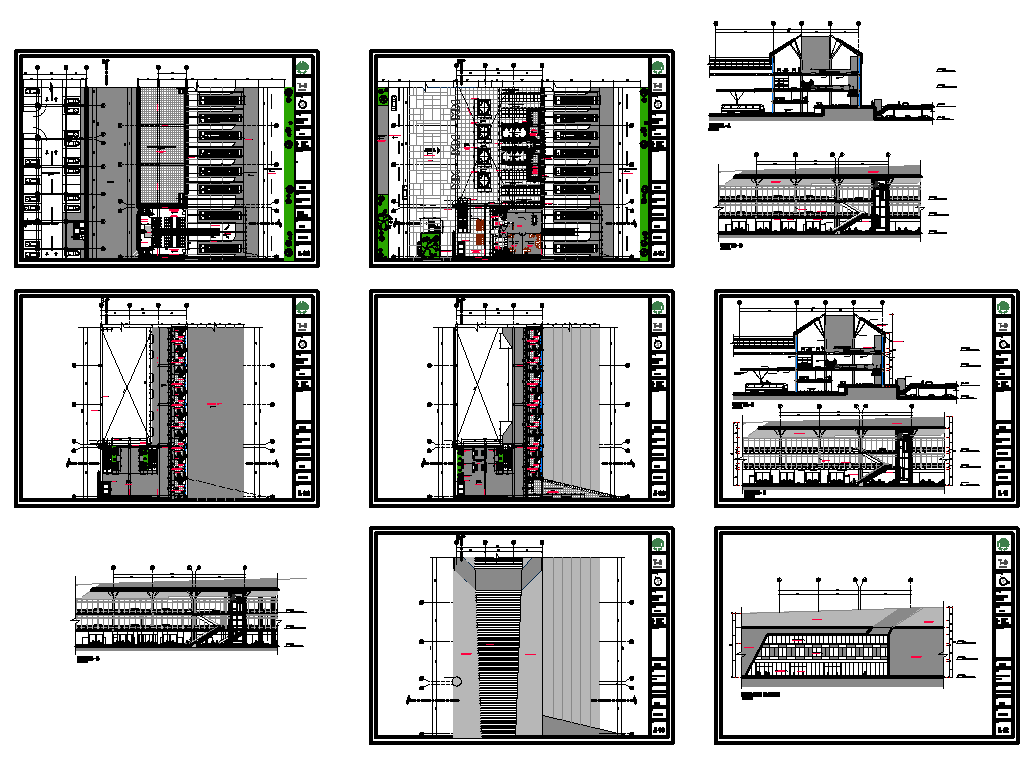Academic Building DWG Plan with Detailed Floors and Section Views
Description
The Academic Building DWG Plan delivers a complete architectural package showcasing multiple floor layouts, circulation areas, and structural elements designed for educational facilities. The detailed floor plans illustrate classrooms, administrative zones, service areas, vertical circulation cores, and open gathering spaces. Each drawing includes structural grids, column placements, wall partitions, and furniture indications that highlight functional planning for high-traffic academic environments. The layouts also incorporate landscaped pockets, exterior access paths, and shaded walkways, helping users understand how the building integrates with its site context.
In addition, the DWG set contains a series of precise section drawings that reveal interior heights, mezzanine levels, roof structures, ventilation strategies, and classroom stacking. The technical sections show truss systems, foundation lines, stair geometry, and material layers that define the building’s structural clarity. Elevations included in the set demonstrate façade treatments, glazing patterns, shading devices, and roof angles suitable for institutional design. This DWG is ideal for architects, engineers, and design consultants working on educational infrastructure, offering detailed reference material for planning, analysis, modeling, and presentation. With its clear drafting and complete documentation, the file supports innovative academic architecture and professional project development.

Uploaded by:
Fernando
Zapata

