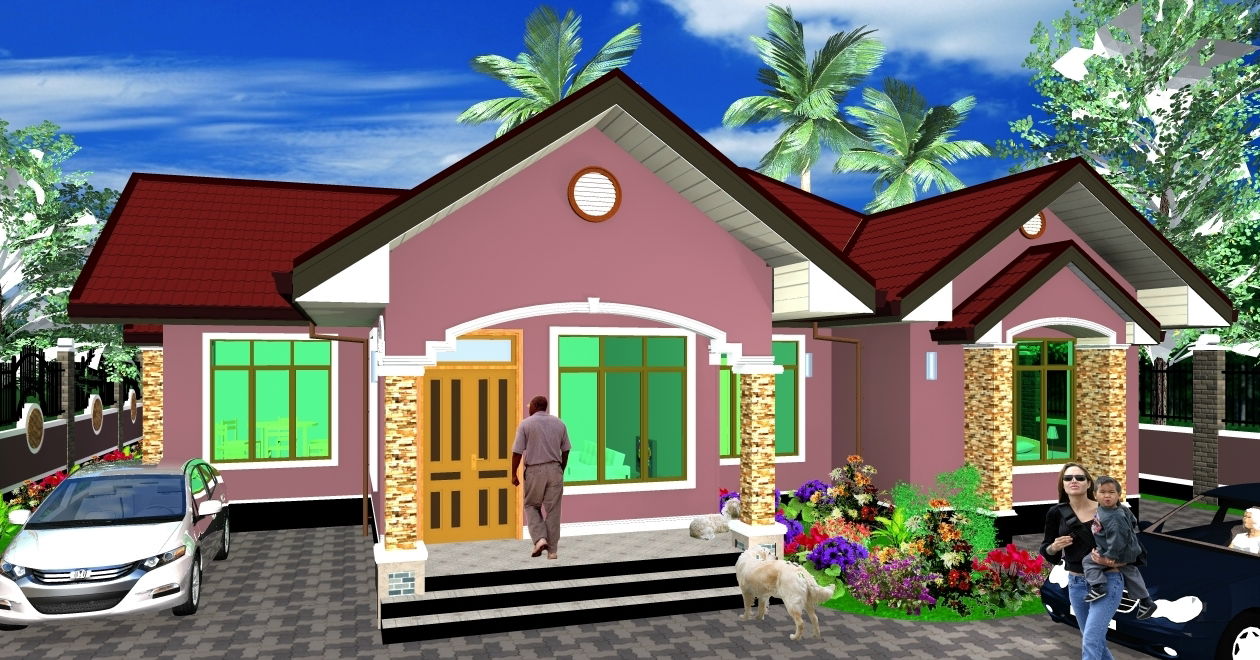Tropical house
Description
Single family house with a master bedroom, other 2 bedrooms sharing bathroom and toilet, spacious living area, dining and kitchen also with front and rear terrace. Suitable on a plot with minimum 20m by 20m.

Uploaded by:
Ethan
Ngowi

