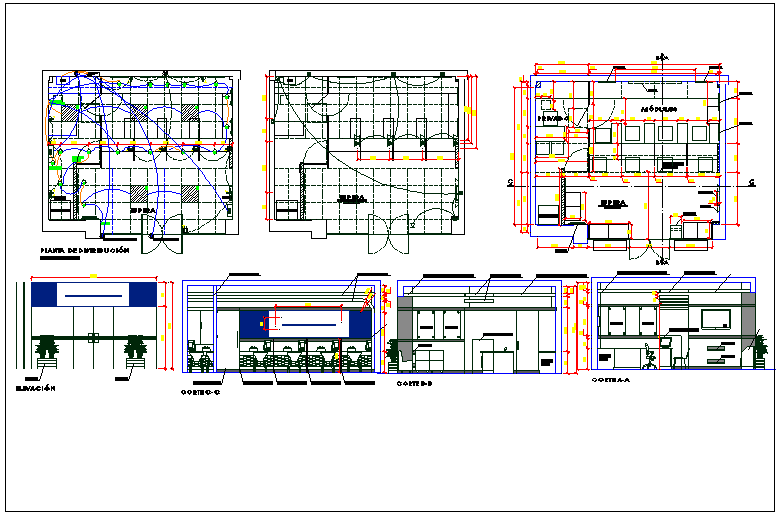Warehouse plan detail view dwg file
Description
Warehouse plan detail view dwg file, Warehouse plan detail view and design plan layout view with specification detail, dimensions detail, height measures, roof structure section and side section view detail etc
Uploaded by:
