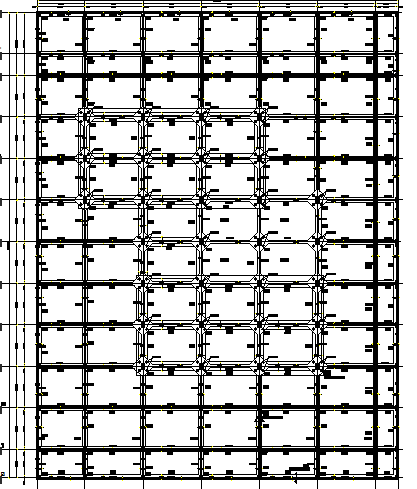Foundation plan details of office building dwg file
Description
Foundation plan details of office building dwg file.
Foundation plan details of office building that includes a detailed view foundation plan top view with column and beam details.
Uploaded by:
