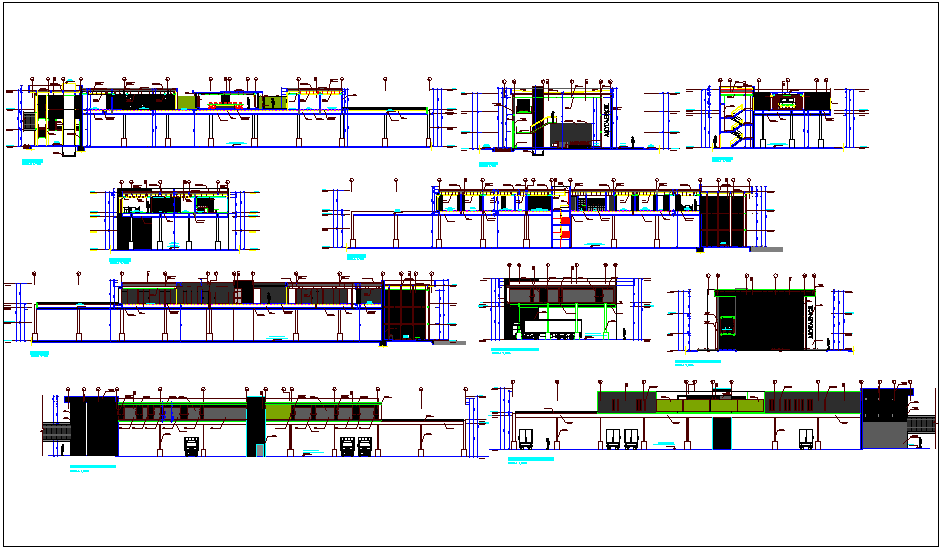Structural view of company, axis section & sectional elevation view dwg file
Description
Structural view of company with different axis section and sectional elevation view dwg file in section view with different axis with view of area distribution,column and wall view and different sectional elevation view with necessary dimension.
Uploaded by:

