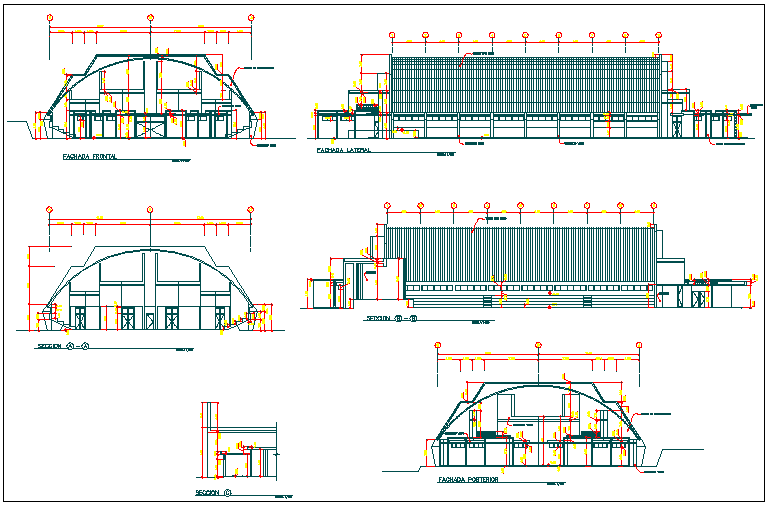Office structure front entrance elevation view detail dwg file
Description
Office structure front entrance elevation view detail dwg file, Office structure front entrance elevation view detail with dimensions detail, specification detail etc
Uploaded by:

