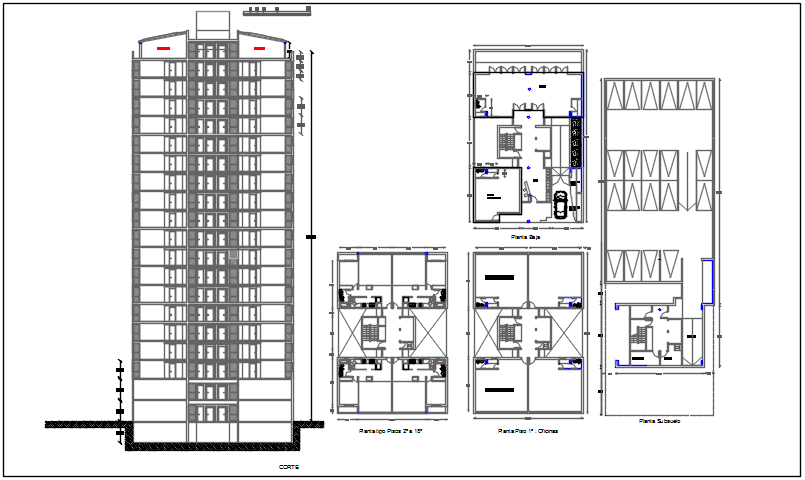Heavenly elevation plan view details dwg files
Description
Heavenly elevation plan view details dwg files, Heavenly elevation plan view details elevation & side elevation plan, door, window, reeling, roof elevation and side elevation, column and beam with dimension details
Uploaded by:

