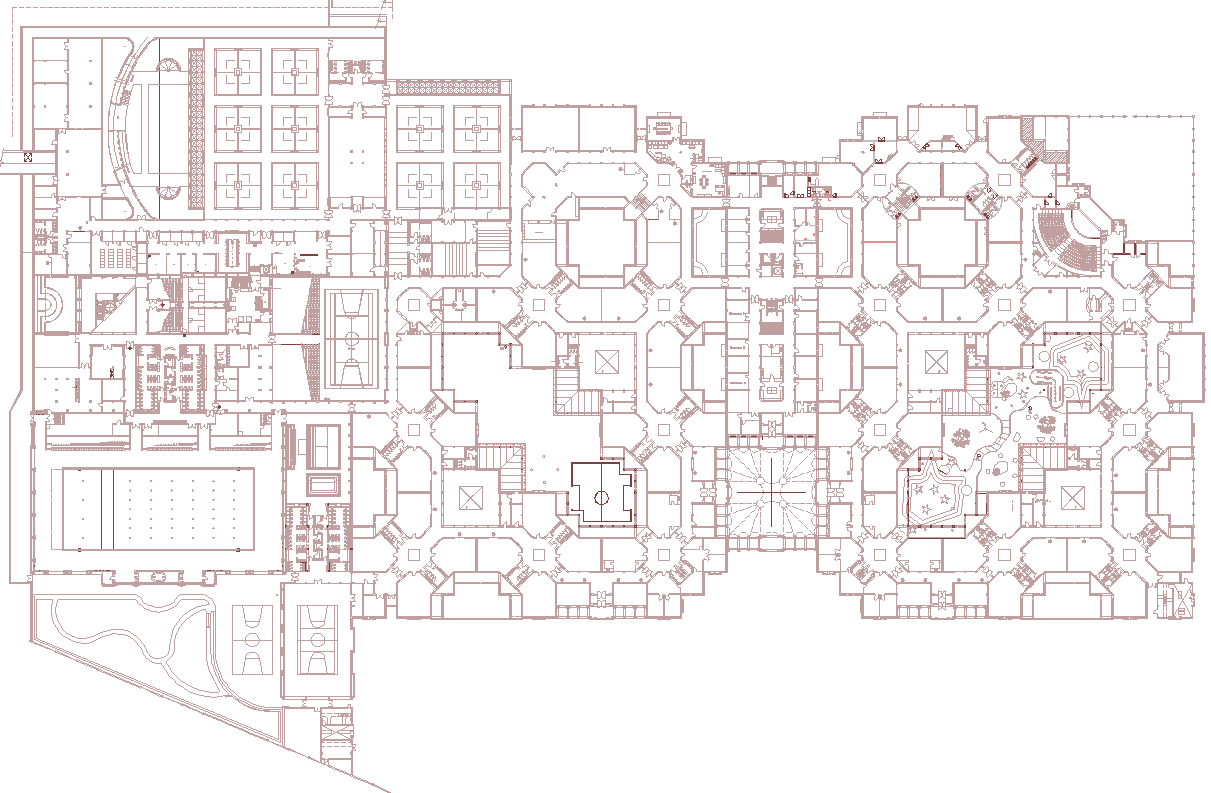Junior School AutoCAD Layout Plan with Classrooms and Activity Zones
Description
This Junior School AutoCAD DWG file provides a fully detailed architectural layout that showcases classrooms, corridors, activity rooms, sports zones, staircases, and internal functional areas across the entire campus footprint. The layout includes multiple classroom clusters arranged around square and octagonal nodes, each grid measuring roughly 6m to 7m in span. The central circulation spine connects teaching blocks, multipurpose rooms, indoor play courts, and administrative spaces. The design also includes auditorium zones, cafeteria seating areas, staff rooms, washrooms, and designated teacher support rooms, all arranged in an efficient and symmetrical plan. The sports courts located on the lower left portion appear approximately 14m by 24m, with clear boundary lines and access points. Storage rooms, service ducts, and mechanical areas are distributed strategically throughout the building footprint.
The plan also highlights secondary areas such as libraries, activity labs, internal gardens, and double-height entrance zones. Every block includes internal staircases and vertical circulation links placed along the geometry of the building layout. The right wing contains multipurpose sections, reading zones, and play spaces designed with open and semi-open configurations. The central core features a staircase lobby of around 8m width, providing smooth movement between floors. The entire design maintains consistent architectural detailing, ideal for planning, design presentations, and documentation by architects, civil engineers, interior designers, Revit users, and SketchUp professionals. This AutoCAD DWG file is a valuable reference for creating modern educational environments and is available exclusively for Cadbull subscribers.

Uploaded by:
Neha
mishra
