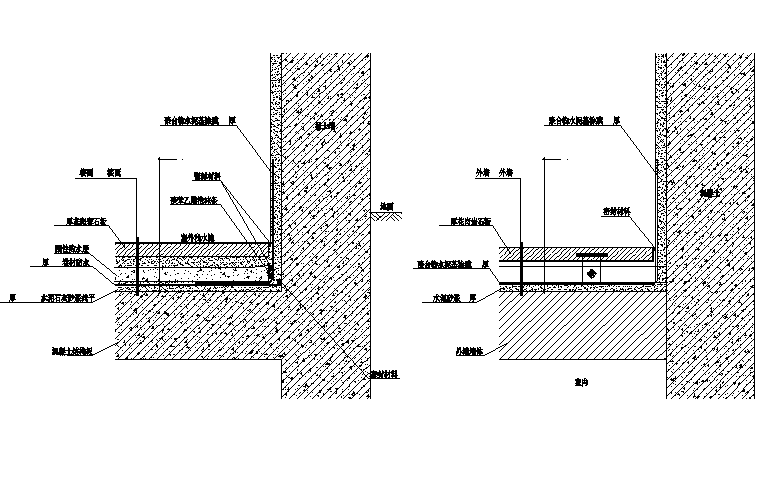Column & Beam Section Structure Design in DWG File
Description
Column & Beam Section Structure Design in DWG File.Outdoor shallow pool, 15 thick 1: 0.8: 4 lime cement mortar leveling, Concrete structure board, Exterior wall, etc detail.
Uploaded by:
zalak
prajapati

