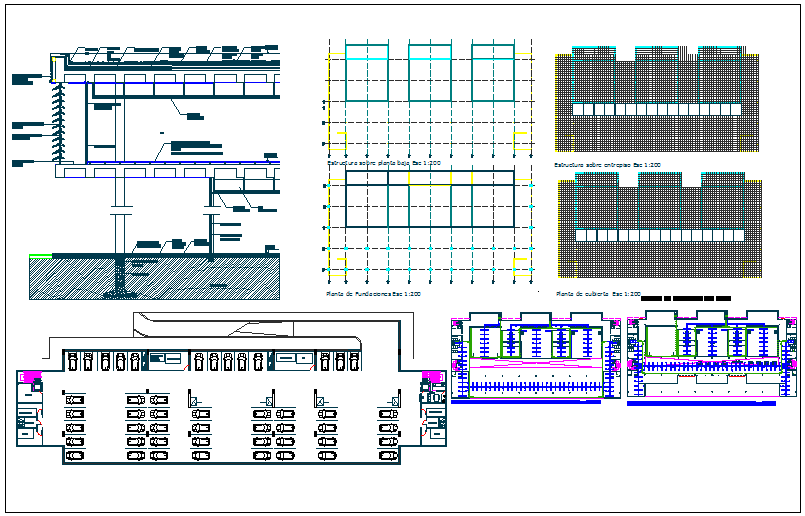Structural detail view of column with plan dwg file
Description
Structural detail view of column with plan dwg file in plan with view of area distribution and view of column with column mounting position and column detail with necessary dimension.
Uploaded by:

