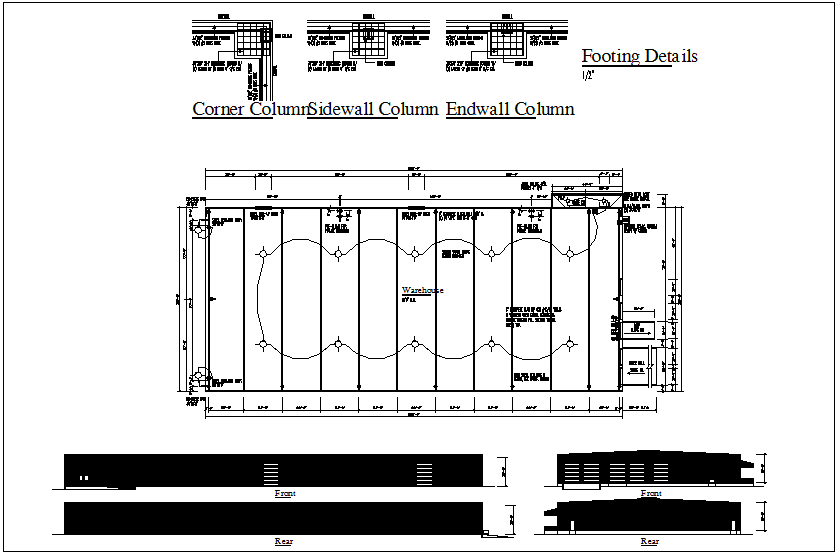Column detail with sodium vapor ceiling lamp mounting view dwg file
Description
Column detail with sodium vapor ceiling lamp mounting view dwg file in detail view with corner,side wall and end wall column view and plan with wall and column view with sodium vapor ceiling lamp mounting view.
Uploaded by:

