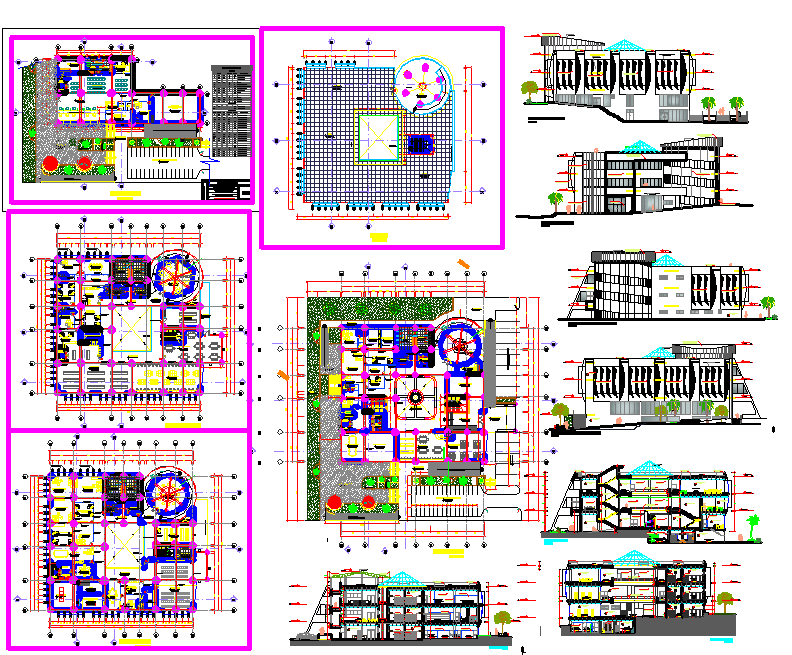Library
Description
Library dwg file. Layout plan of ground floor plan, first floor plan, second floor plan, terrace floor plan, roof plan, furniture plan, landscaping design, section plan and elevation design of Library project.

Uploaded by:
Niraj
yadav
