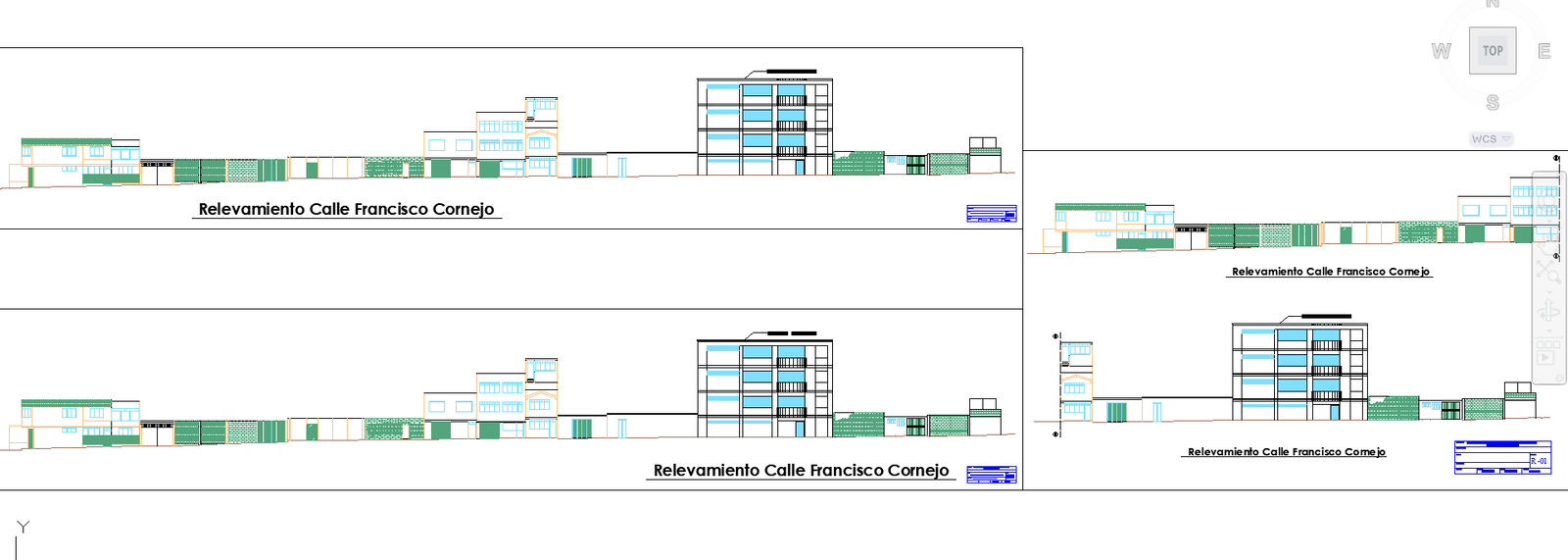Engineering College Hostel DWG with 42m Elevation and 28m Floor Layout
Description
This Engineering College with Hostel DWG file presents a complete architectural documentation set, including a 42m long facade elevation and a detailed 28m building depth layout. The drawing features ground floor, first floor, and second floor plans with accurately dimensioned classroom blocks, faculty areas, staircase positions, circulation passages, and structural grid lines. The Girls and Boys hostel blocks are shown with room arrangements, sanitary modules, common zones, and access corridors, ensuring proper functional flow throughout the building. Elevation sheets include window placements, height reference, and external material representation, while section drawings highlight slab levels, riser heights, roof thickness, and vertical alignments.
The DWG further includes internal finishing layouts, partition detailing, service shaft positions, wall thickness specifications, and door window schedules for easy execution. The courtyard planning is represented with landscape elements, seating zones, ones, and pedestrian pathways integrated within the academic environment. Hostel floor plans also showcase bed placement, study, and 3D alignment markers for clarity. This file is ideal for architects, civil engineers, planners, and AutoCAD users who need a complete college plus hostel architectural package for design study or reference.

Uploaded by:
Neha
mishra
