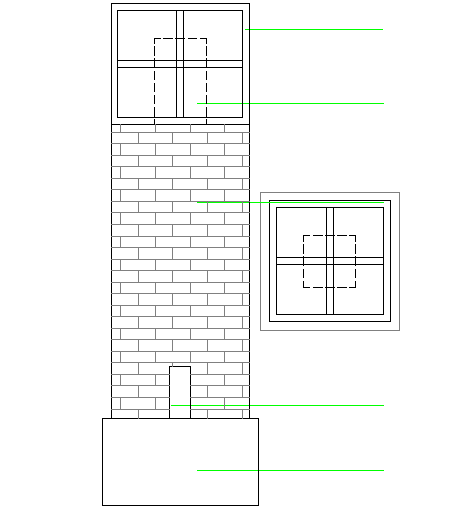Column Top plan & Brick Section Detail
Description
Column Top plan & Brick Section Detail. Elevation & plan Design & all detail include the DWG file.
File Type:
DWG
File Size:
242 KB
Category::
Structure
Sub Category::
Section Plan CAD Blocks & DWG Drawing Models
type:
Free
Uploaded by:
zalak
prajapati

