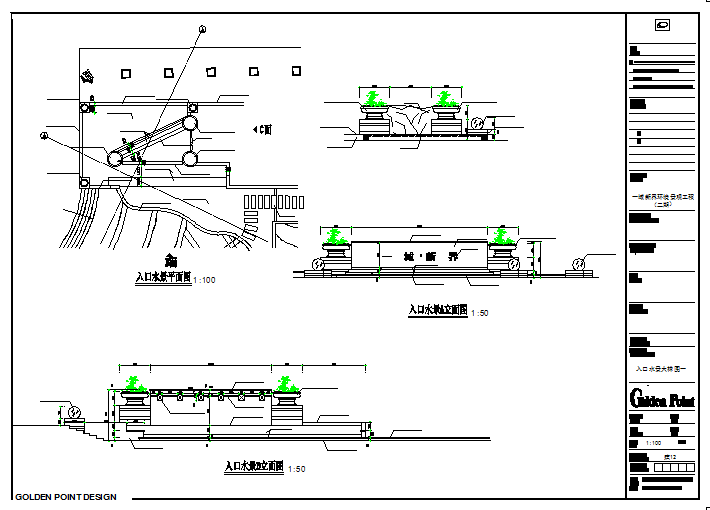Entrance water landscape Plan & Elevation Detail.
Description
Entrance water landscape Plan & Elevation Detail. & Entrance Water Feature A Elevation,
Entrance Water Feature B Elevation, Entrance water features floor plan.
Uploaded by:
zalak
prajapati
