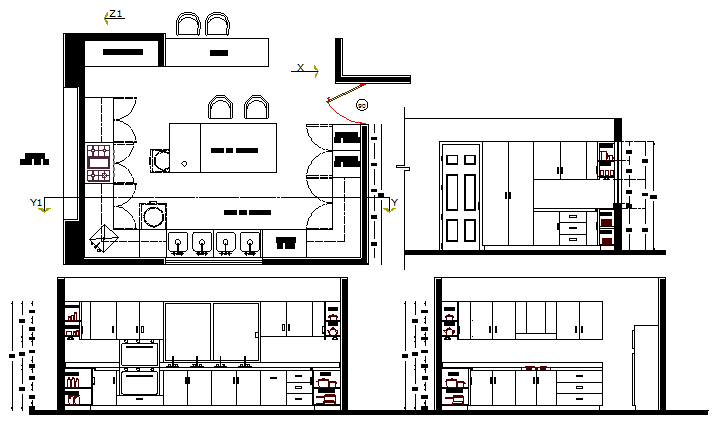Kitchen details with cut sectional view design dwg file
Description
Kitchen details with cut sectional view design dwg file.
Kitchen details with cut sectional view design that includes a detailed view of kitchen in cut sectional view, general hall, passage, platform view, chimney view, gas stand, indoor furniture view, doors, ventilation, fridge stand dining area and much more of kitchen details.
Uploaded by:

