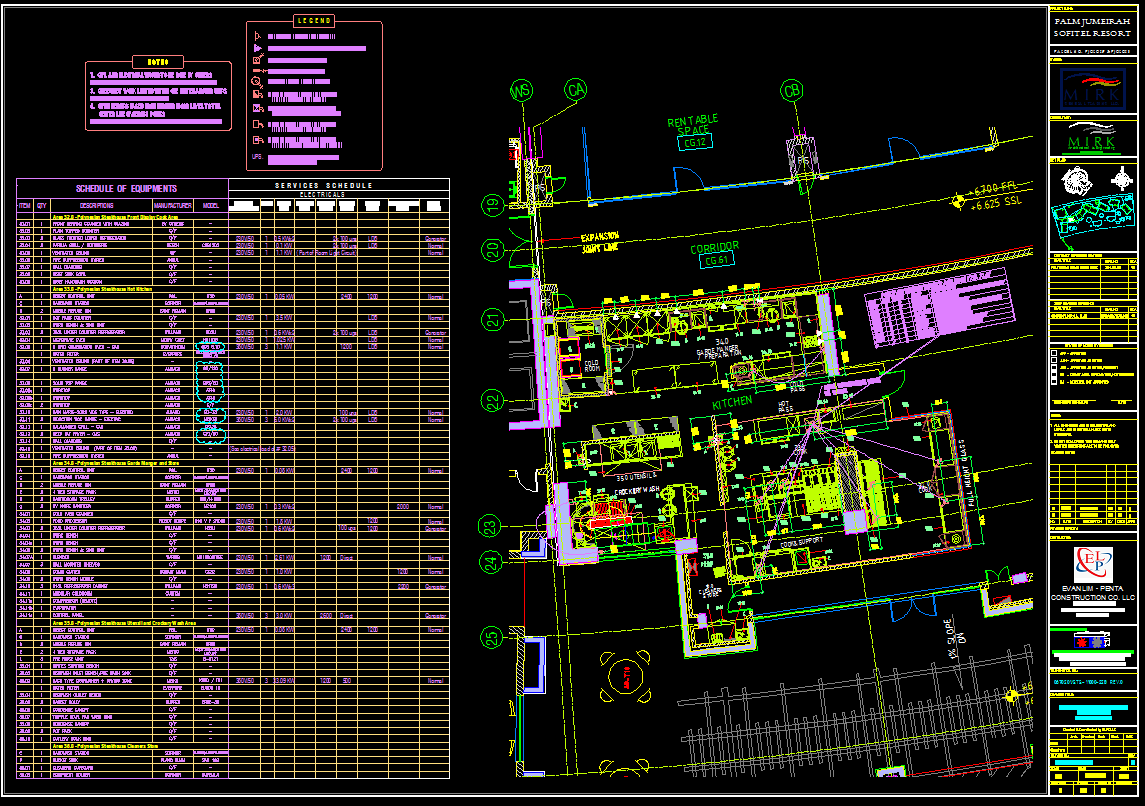Steak House DWG File with Detailed Layout Plan and Furniture Design
Description
This steak house DWG file contains a complete layout plan showing furniture distribution, kitchen arrangement, equipment schedule, and detailed service connections. The drawing includes a fully labeled kitchen layout with workstations, preparation areas, cold storage positions, dishwashing sectors, and the main cooking island. The plan shows corridors, rentable spaces, service ducts, structural walls, and piping lines marked with precise measurements. The sheet also features an extensive schedule of equipment, including model names, dimensions, electrical requirements, and installation details, supporting accurate planning for restaurant operations. The legend explains symbols for mechanical, plumbing, electrical, and ventilation components, making the drawing easy to interpret for construction and design teams.
This steak house DWG file additionally presents service routes, drainage points, and kitchen utility connections crucial for MEP coordination. The layout shows exhaust hood placements, grease trap points, water supply lines, and workflow circulation that links preparation, cooking, and service zones efficiently. The drawing includes boundary alignment, floor levels, structural beams, and equipment mounting details required for technical design development. These plans are highly valuable for architects, civil engineers, interior designers, and MEP consultants working on commercial kitchen and restaurant projects. Cadbull subscribers can download this detailed DWG file to improve accuracy in drafting, speed up restaurant planning, and integrate precise technical information into construction documents.

Uploaded by:
Eiz
Luna

