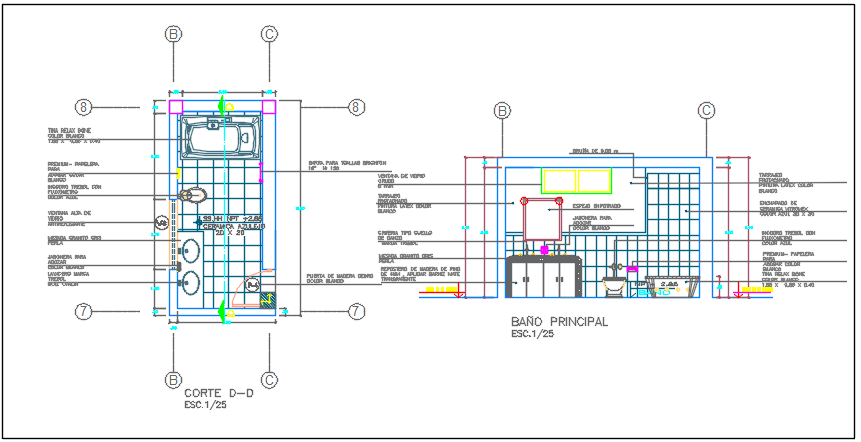Toilet plan and elevation detail dwg file
Description
Toilet plan and elevation detail dwg file, Toilet plan and elevation detail with dimension detail, bath tub, basin, W.C, naming detail, center line plan, morrior and cub bord, vent, etc
Uploaded by:
