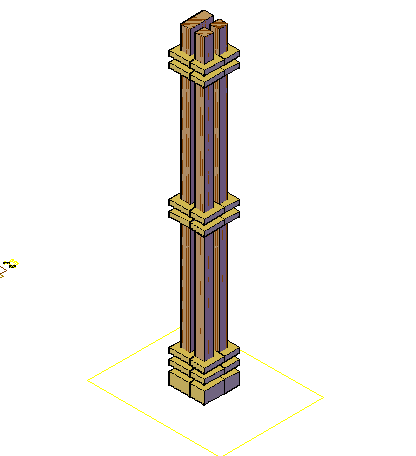3d design of traditional type column dwg file
Description
3d design of traditional type column dwg file.
3d design of traditional column that includes a detailed view of column top view with design and top view and much more of column design.
Uploaded by:

