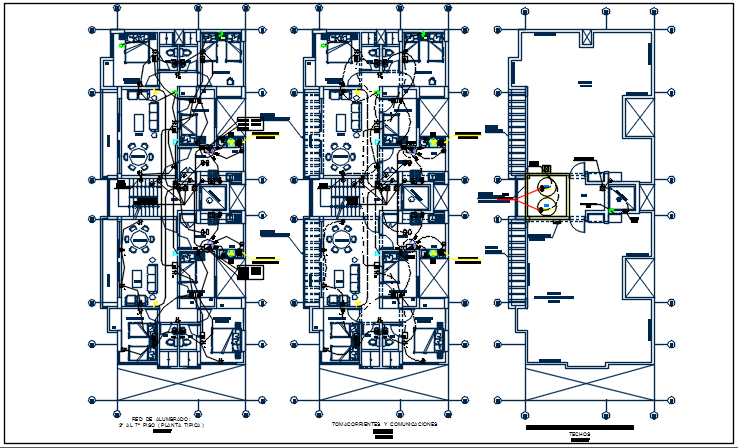Electric plan detail dwg detail file
Description
Electric plan detail dwg file, Electric plan detail with dimension detail, naming detail, furniture detail, chair table, center line plan detail, etc.
File Type:
DWG
File Size:
2.2 MB
Category::
Electrical
Sub Category::
Architecture Electrical Plans
type:
Gold
Uploaded by:

