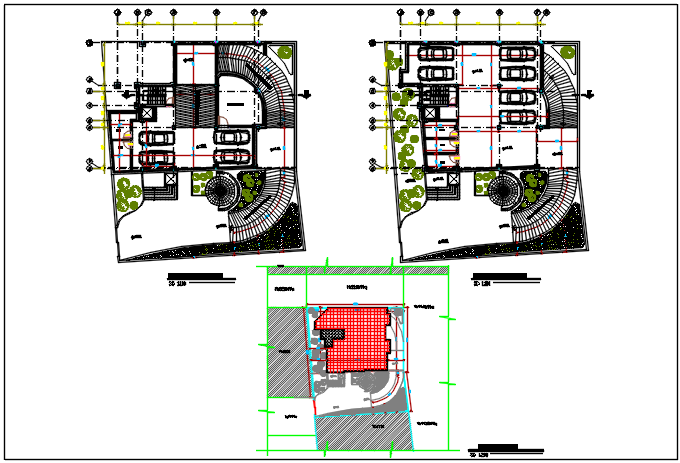Residential working plan detail dwg file
Description
Residential working plan detail dwg file, Residential plan detail with dimension detail, naming detail, section and elevation plan detail, furniture detail in, sofa, table, chair, etc.
Uploaded by:
