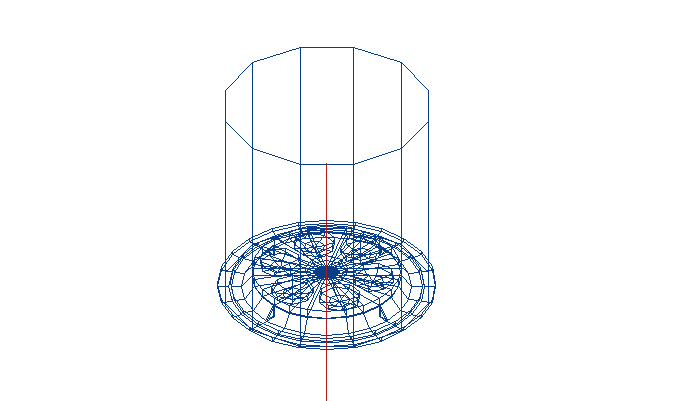Easy_LED_0 degree cylindrical structure design 3d wire frame view dwg file
Description
Easy_LED_0 degree cylindrical structure design 3d wire frame view dwg file in 3d wire frame view with cylinder and rounded dish structure view in 3d wire frame in 0 degree
view.
Uploaded by:

