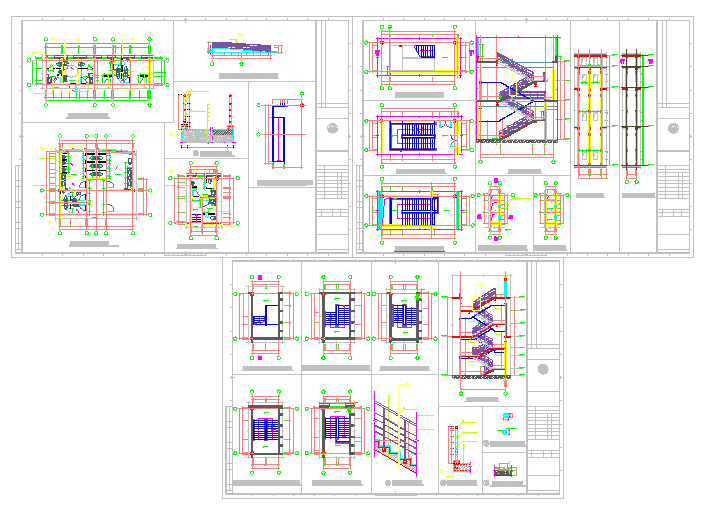Toilet & Stair Detail in cad file
Description
Toilet & Stair Detail in cad file. A detailed view of the bathroom 1:50, Bathroom B detail map 1:50, Flat detail of barrier-free ramp 1:50, Staircase A ground floor plan 1:50, A-A Sectional view 1:50, Utility ladder shaft plan 1: 50.
Uploaded by:
zalak
prajapati
