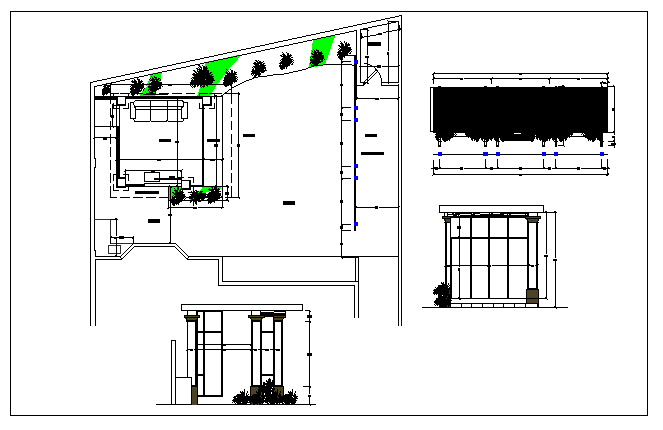Pergola of private house garden details dwg file
Description
Pergola of private house garden details dwg file.
Pergola of private house garden details that includes a detailed view of pergola elevation, back elevation, pergola sectional view, wooden roof, wooden frame and much more of pergola details.
Uploaded by:
