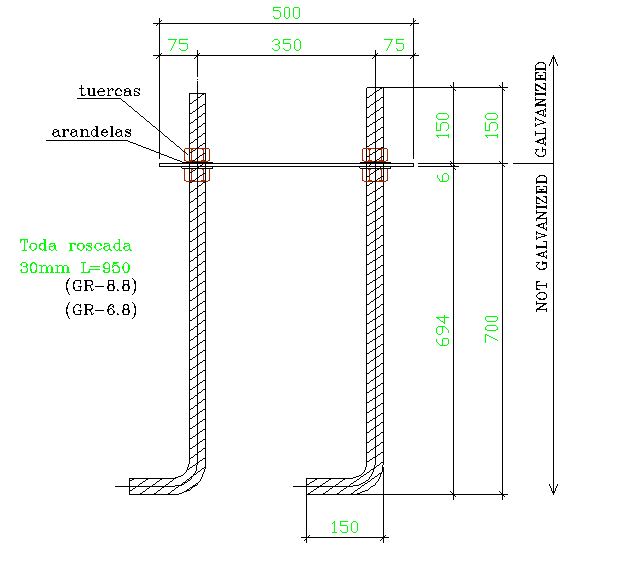Anchor plate with glazed threaded rod dwg file
Description
Anchor plate with glazed threaded rod dwg file, here there is a construction detail detail
File Type:
DWG
File Size:
28 KB
Category::
Structure
Sub Category::
Section Plan CAD Blocks & DWG Drawing Models
type:
Free
Uploaded by:
