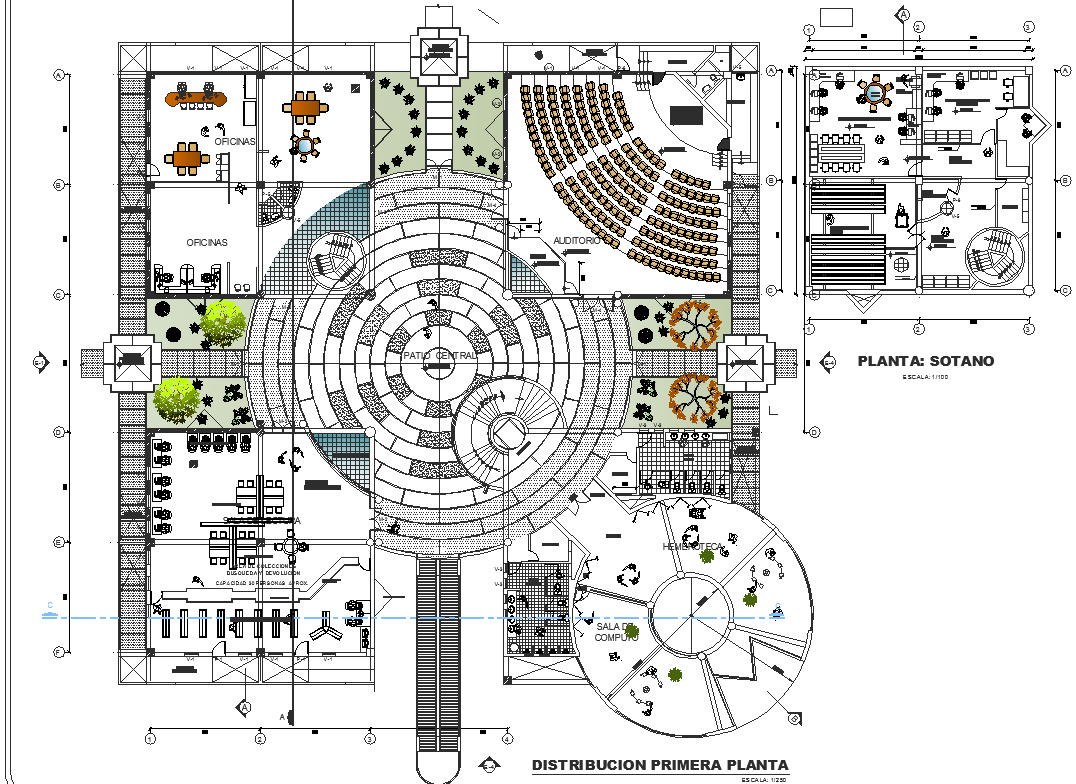First floor distribution plan of library dwg file
Description
First floor distribution plan of library dwg file in plan with view of area distribution,entry way,computer area,area of collection,search and research,office and washing area and auditorium view.
File Type:
DWG
File Size:
17.7 MB
Category::
Urban Design
Sub Category::
Town Design And Planning
type:
Gold
Uploaded by:

