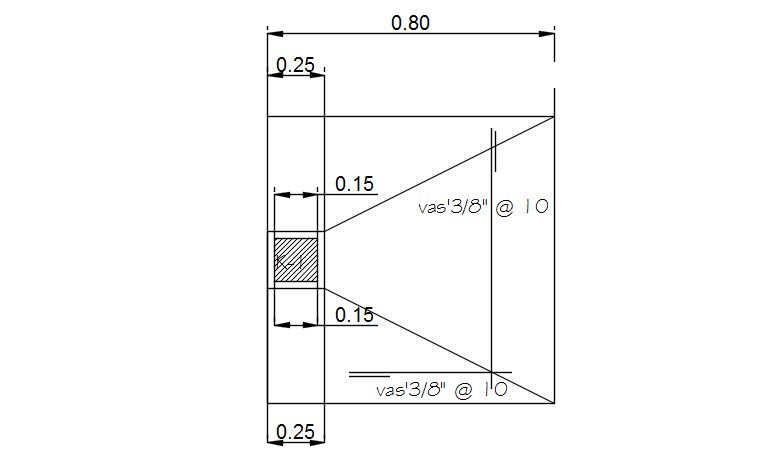Column plan and section detail dwg file
Description
Column plan and section detail dwg file, Column plan and section detail with dimension detail, naming detail, reinforcement detail, etc.
File Type:
DWG
File Size:
173 KB
Category::
Structure
Sub Category::
Section Plan CAD Blocks & DWG Drawing Models
type:
Gold
Uploaded by:
