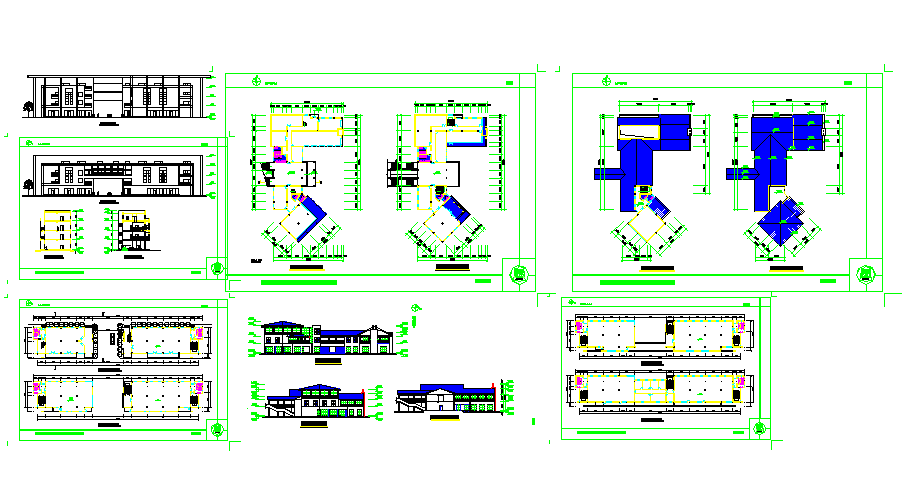Apartment Residential House Design
Description
Apartment Residential House Design in cad file, East Elevation, 1-1 sectional view, First floor plan, Planning and Architectural Design Program etc, Side elevation view etc detail.
Uploaded by:
zalak
prajapati

