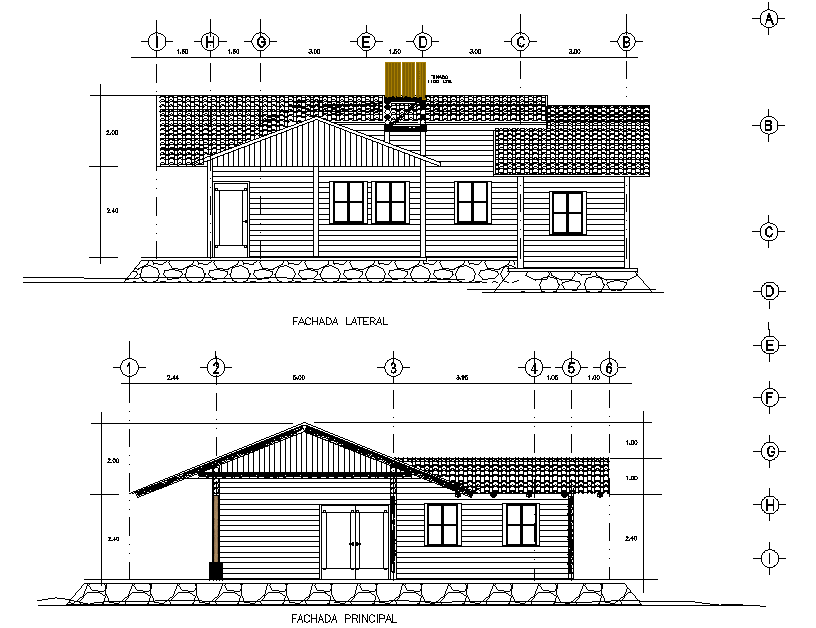Front elevation and back elevation detail dwg file
Description
Front elevation and back elevation detail dwg file, Front elevation and back elevation detail with dimension detail, naming detail, window, door, working elevation detail, etc.
Uploaded by:

