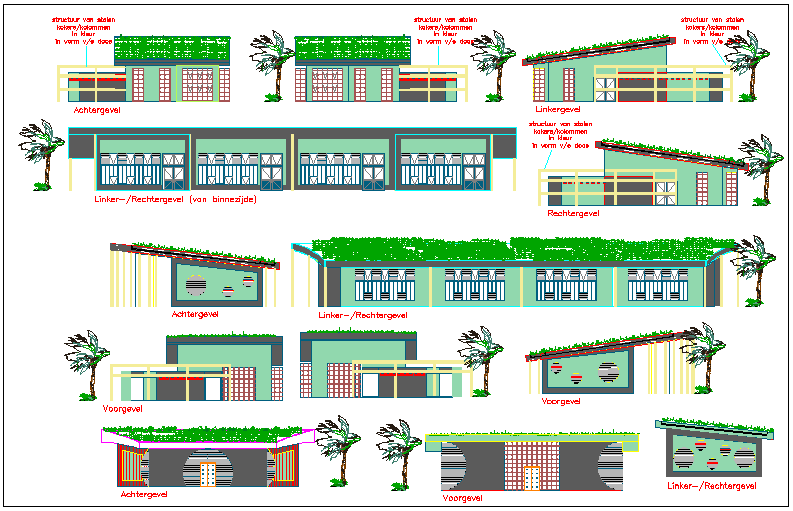High school elevation and section view dwg file
Description
High school elevation and section view dwg file in elevation with view of floor and wall
view,balcony and door and window view,wall support view with wall and section view
with necessary dimension.
Uploaded by:

