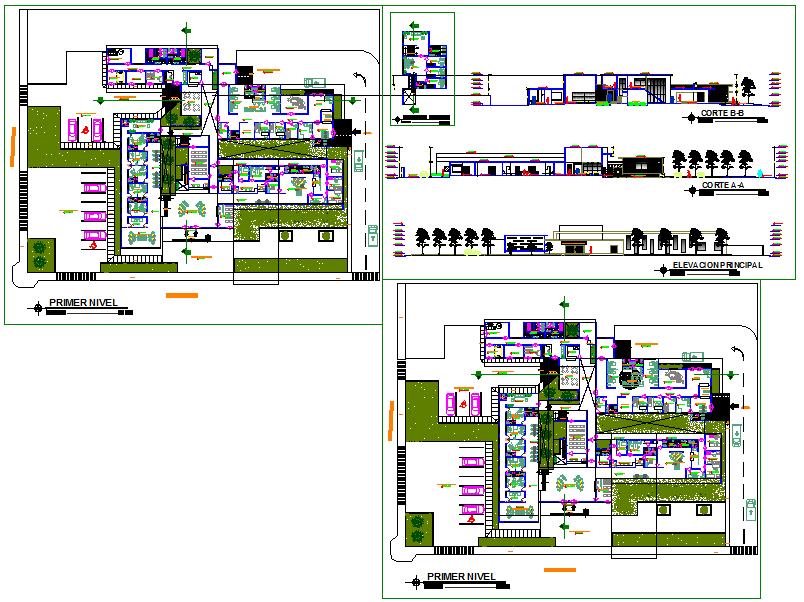Modern Corporate Office CAD Design with Interior and Furniture Layout
Description
This Modern Corporate Office AutoCAD DWG file provides a detailed architectural and interior design layout showcasing a well-planned workspace environment. The drawing includes a comprehensive floor plan, highlighting reception areas, executive cabins, meeting rooms, finance departments, and computer workstations. The DWG also features detailed sections, elevations, and landscaping designs that reflect the modern corporate structure. Designed with functionality in mind, this layout ensures smooth workflow between departments and convenient circulation across all zones.
The interior detailing includes modern furniture arrangements, service areas, and staff zones integrated into a highly efficient space layout. This AutoCAD drawing serves as a reference for architects, interior designers, and builders seeking inspiration for corporate office planning. The DWG supports visualization in Revit, 3D Max, and SketchUp, offering high-quality technical details for design presentation and construction documentation. Ideal for projects requiring professionalism and design precision, this modern office design balances comfort, technology, and style for a future-ready workplace environment.

Uploaded by:
Eiz
Luna
