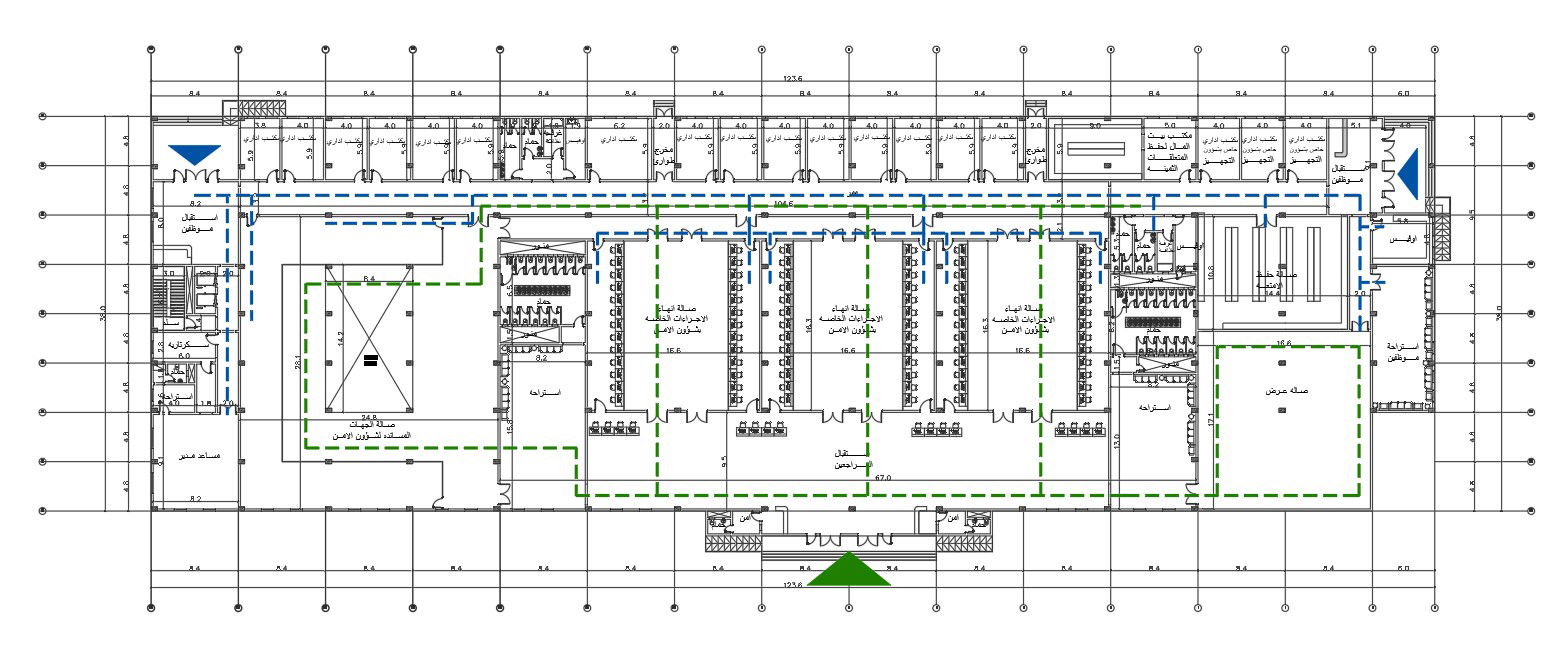Corporate Office Plan CAD Drawing Download DWG File
Description
The corporate office building layout plan AutoCAD drawing includes the hall for the completion of procedures for security affairs, a break out, reception area, administrative office and bait office to keep valuables, and staff reception area with furniture plan. the total 123X38 meter plot size with center line and dimension detail in dwg file. Thank you for downloading the AutoCAD drawing file and other CAD program files from our website.
Uploaded by:

