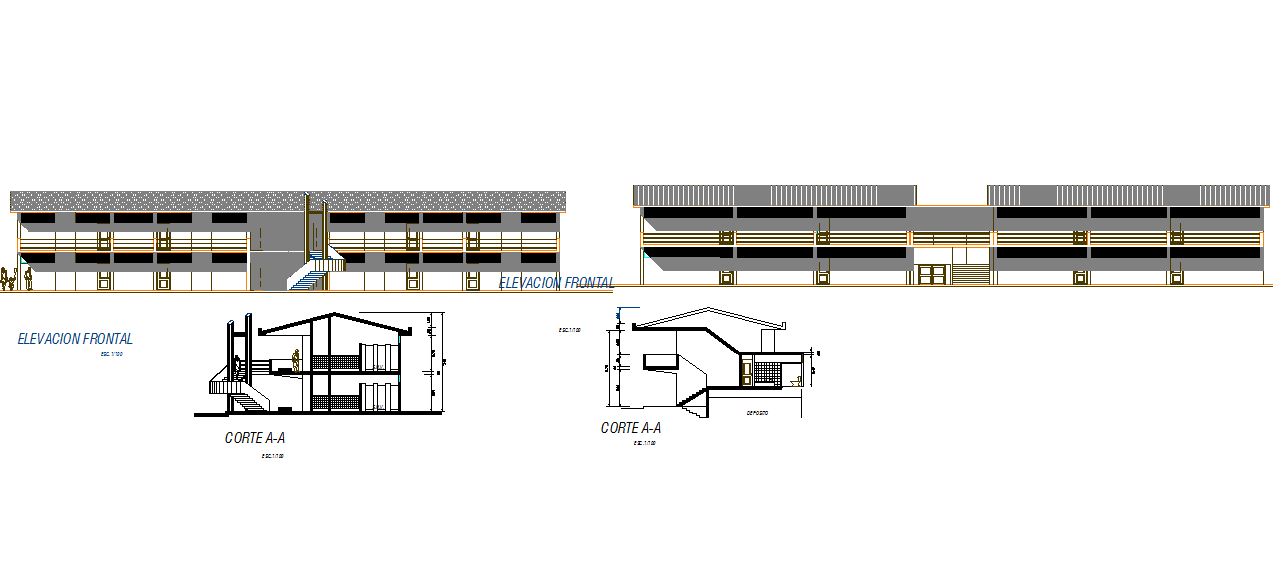School elevation and section detail dwg file
Description
School elevation and section detail dwg file, School elevation with frontal elevation and side elevation detail and class room section A-A’ detail, dimension detail, naming detail, furniture detail with door, window, main gate elevation detail, etc.
Uploaded by:

