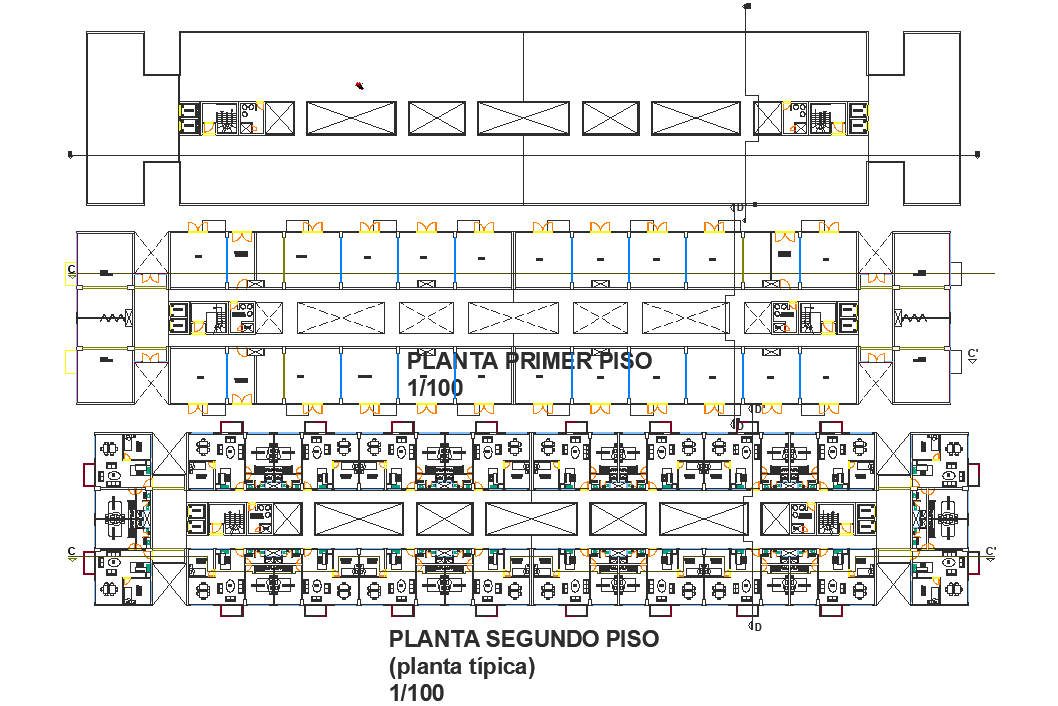Office building plan detail dwg file
Description
Office building plan detail dwg file, Office building plan detail with cut out detail, plumbing detail with sanitary detail, furniture detail with table, chair, sofa, door, window, section line detail, etc.
Uploaded by:
