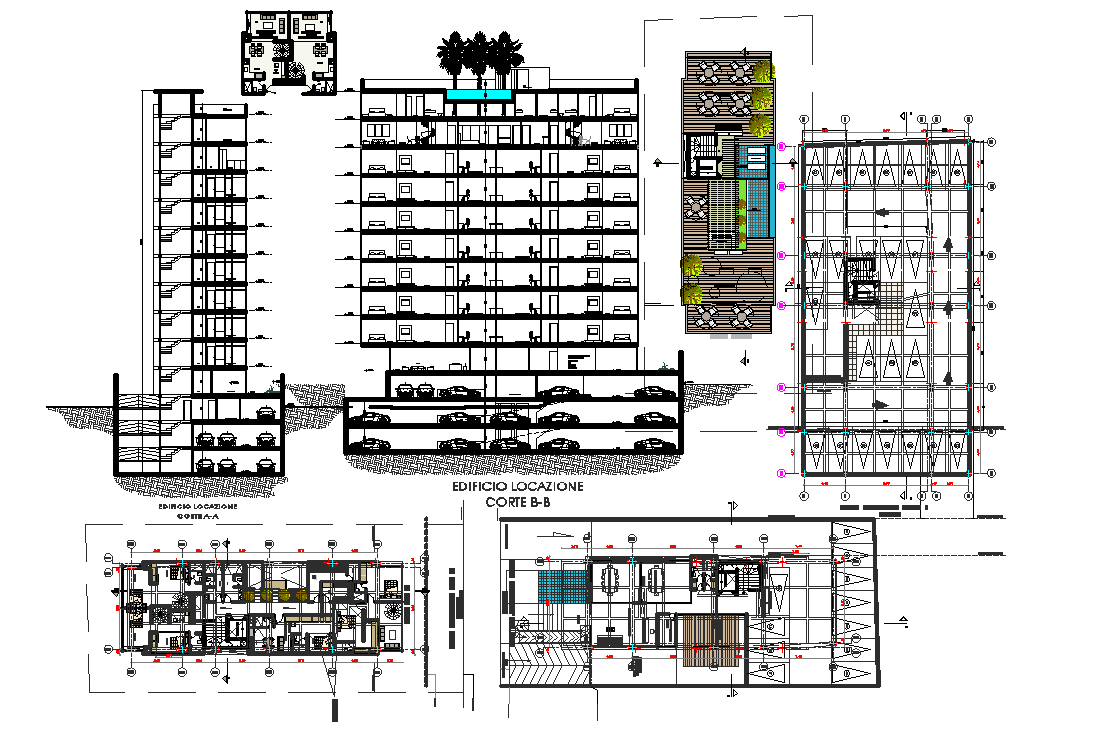High rise plan and section detail dwg file
Description
High rise plan and section detail dwg file, High rise plan with frontal elevation and lateral elevation detail and class room, naming detail, furniture detail with door, window, main gate elevation detail, etc.
Uploaded by:
