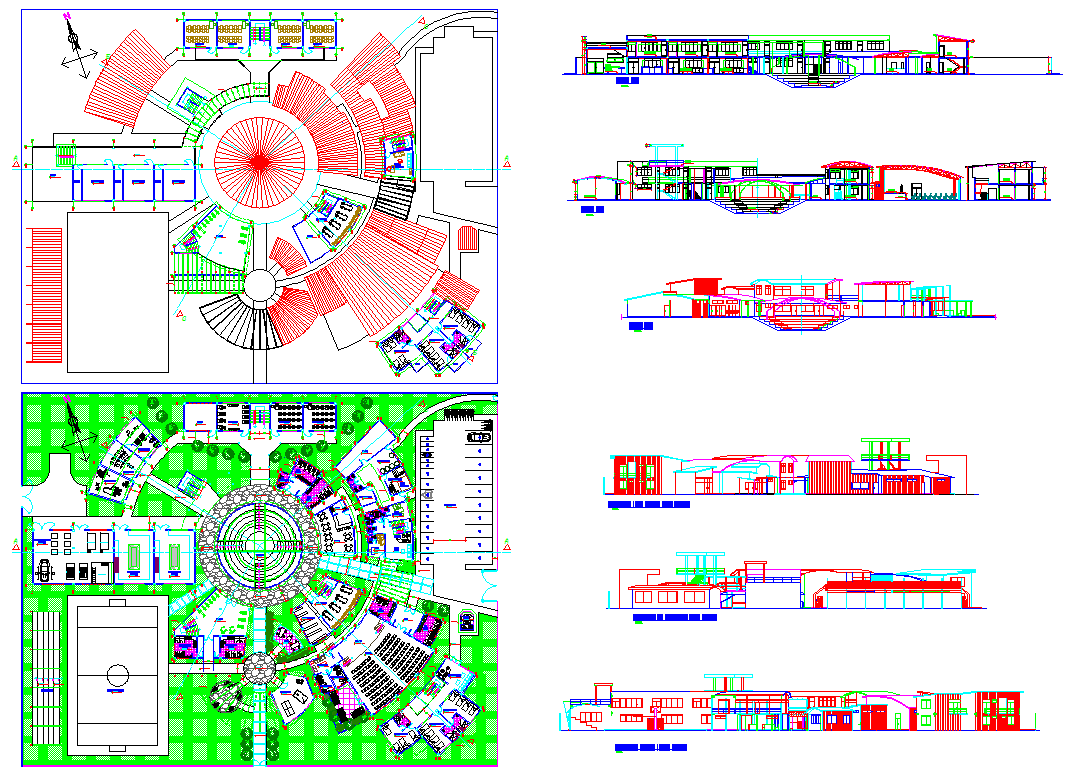Circular Campus Building DWG with Plans Sections and Landscape Layout
Description
This circular campus building DWG file provides a highly detailed architectural layout featuring complete floor plans, radial block arrangements, landscaped pathways, parking bays, entry zones, and integrated outdoor activity areas. The central circular core is surrounded by classrooms, administrative units, meeting halls, and specialized activity rooms. Each segment is fully dimensioned, with gridlines, wall details, service corridors, and circulation routes clearly represented. The drawing also includes outdoor sports areas, green planning zones, and connecting walkways to support academic institutional design. The upper sheet captures the main plan with sectional indicators, and the lower sheet includes the full site development plan enhanced with landscape elements.
On the right side of the drawing, multiple sectional elevations illustrate roof profiles, façade treatments, building heights, shading structures, and detailed construction levels. These sections showcase the curvature of the complex, interior partitions, window placements, and structural supports. The DWG is designed for architects, civil engineers, and interior planners working with institutional, educational, and public architecture. Its detailed representation supports AutoCAD, Revit, 3ds Max, and SketchUp workflows, making it suitable for conceptual design, presentation drawings, and detailed working documentation for campus planning projects.

Uploaded by:
Jafania
Waxy

