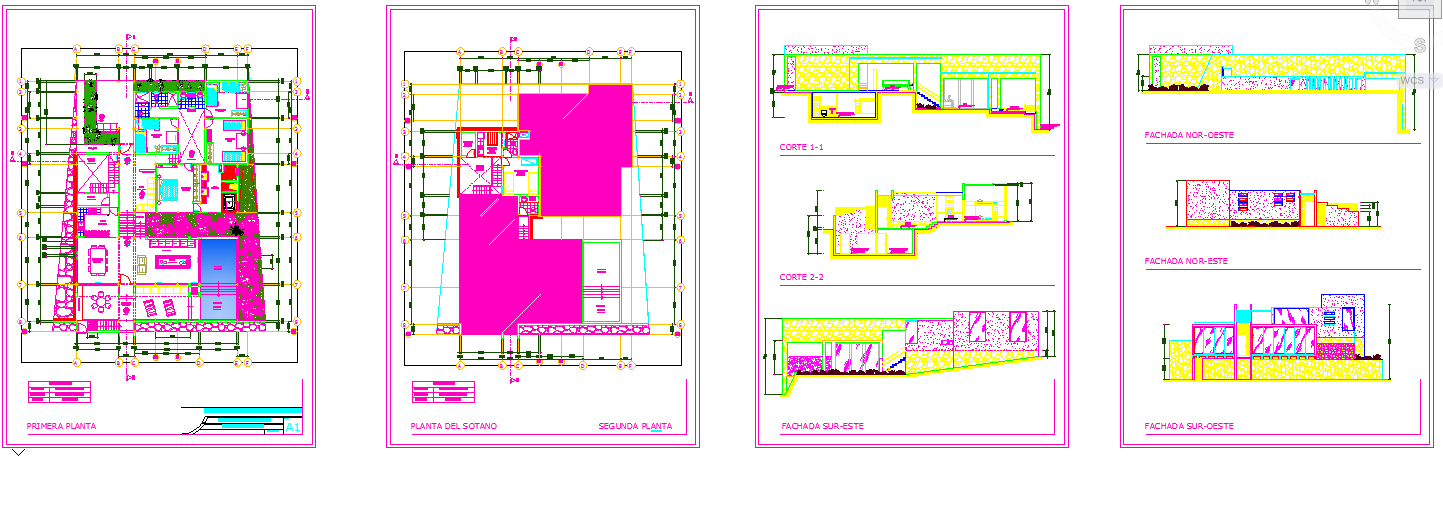House with Garden Design DWG File Including Floor Layout and Sections
Description
This House with Garden Design DWG File presents a complete architectural layout ideal for residential planning. The drawing features well-organized floor plans, detailed elevations, and clear sectional views that show the structural flow of the building. It highlights a spacious garden area integrated with the house layout, offering a perfect blend of comfort, functionality, and aesthetics. The plan includes living spaces, bedrooms, a kitchen layout, and open recreational areas designed to suit modern lifestyles.
The DWG file serves as a professional resource for architects, civil engineers, and interior designers who aim to develop eco-friendly and space-efficient residential projects. Each detail in the plan emphasizes natural light, ventilation, and green space distribution to promote a sustainable living environment. This design is suitable for single-family homes or small villa projects where both indoor and outdoor harmony are prioritized. It provides a complete visual reference for construction documentation and architectural presentation.

Uploaded by:
Jafania
Waxy
