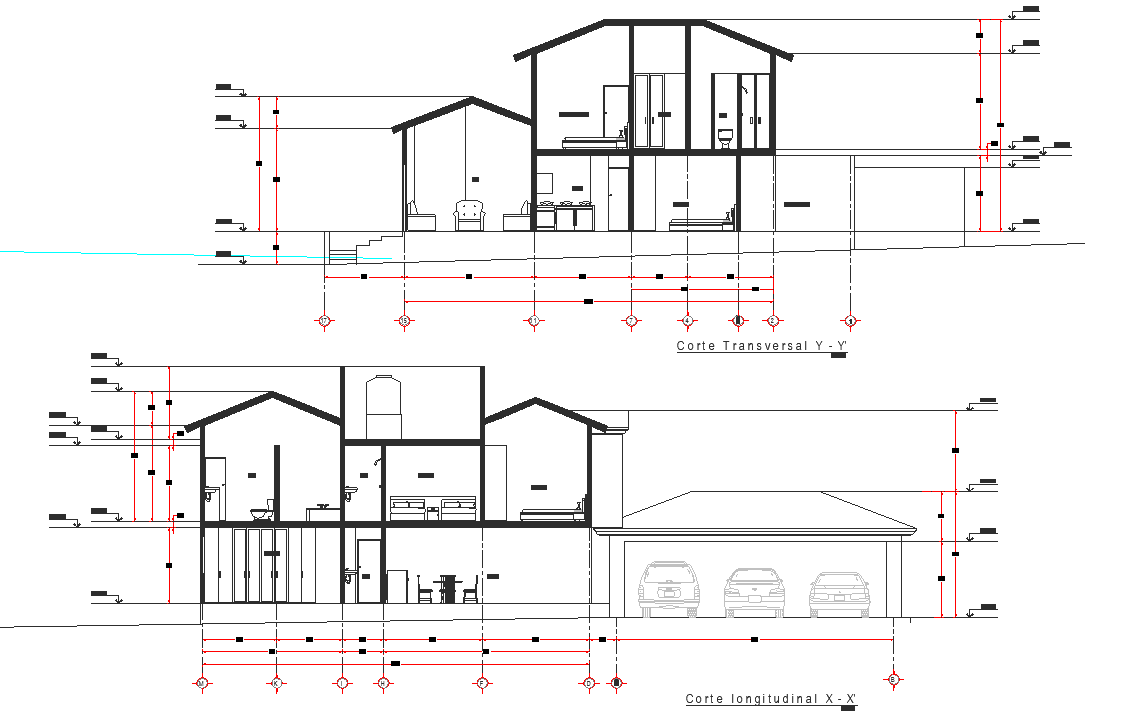Elevation plan detail dwg file
Description
Elevation plan detail dwg file, Elevation plan detail with dimension detail, naming detail, front elevation and back elevation detail, both side tree detail, roof elevation detail, door, window detail, etc.
Uploaded by:
