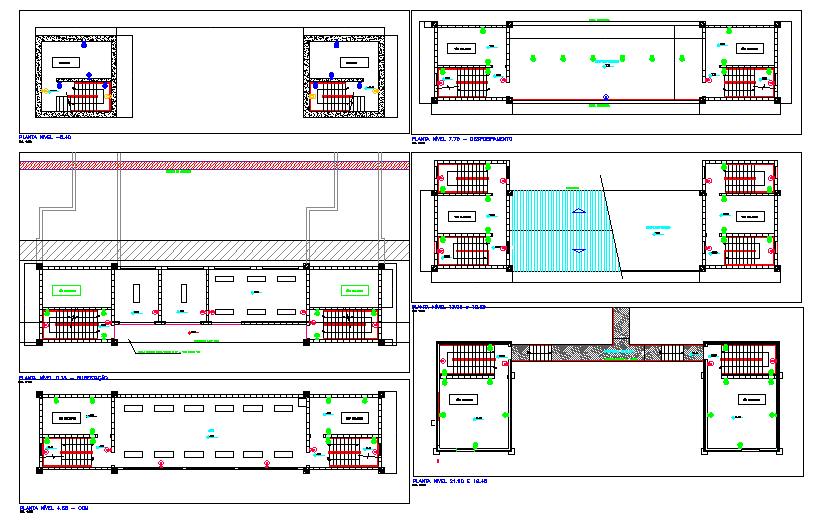Office plan
Description
Here is the autocad dwg file for office plan layout. The plan or design or arrangement of something laid out: such asa : dummy 5bb : final arrangement of matter to be reproduced especially by printing.
Uploaded by:
viddhi
chajjed
