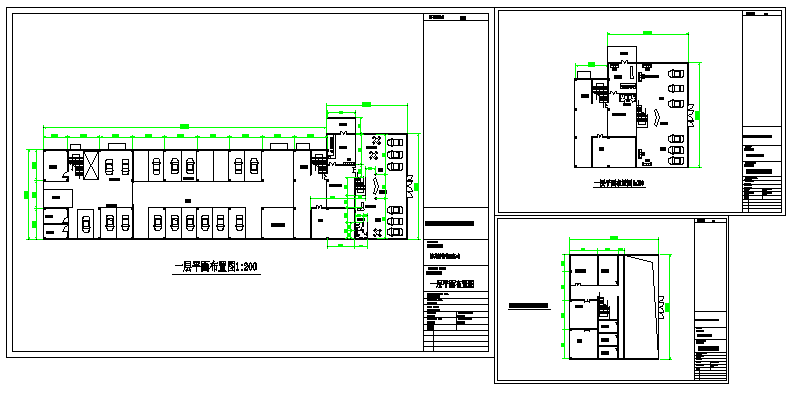Proposed layout of Car exhibition hall design drawing
Description
Here the Proposed layout of Car exhibition hall design drawing with ground floor layout design drawing, and second floor of office plan design drawing in this auto cad file.
Uploaded by:
zalak
prajapati
