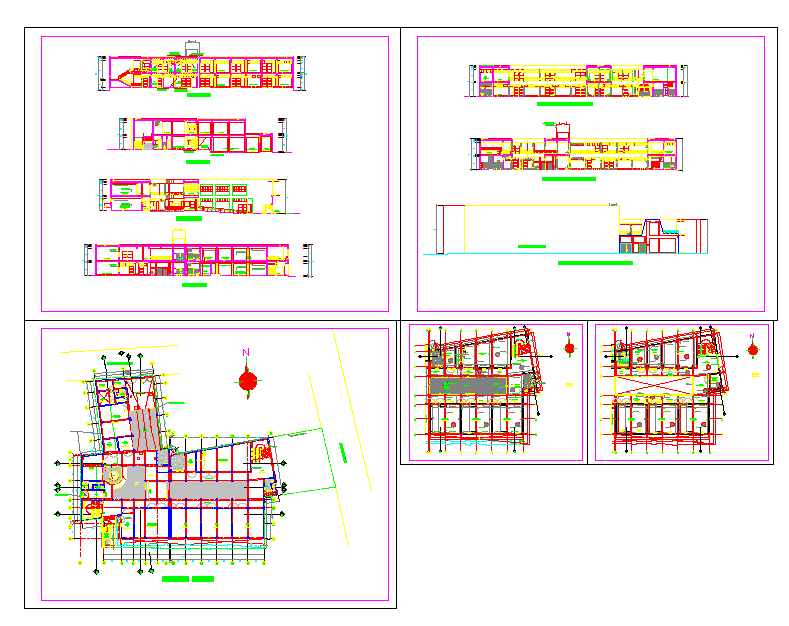Multi Level Building Plan with Detailed Sections and Layouts CAD File
Description
This AutoCAD DWG file provides a complete multi-level building design featuring detailed floor plans, structural sections, and internal layout arrangements. The drawing includes multiple sectional views displaying room distribution, circulation corridors, service zones, and wall partitions with clear alignment lines. The plan also presents different elevation angles showcasing façade detailing and the structural framework. With accurate measurement lines and grid references, this file helps professionals better understand the spatial configuration and structural alignment of the building. The design also shows stair core placement, window openings, column locations, and mechanical space allocation across levels.
Additionally, the drawing includes a carefully drafted site layout with boundary markings, orientation marker N, and angled site geometry that supports real plot placement. Users can see the spatial flow between levels, floor connectivity, and the positioning of structural elements that guide construction and renovation planning. This file is ideal for architects, civil engineers, interior designers, and builders who require a multi-level building plan ready for modification in AutoCAD, Revit, 3d Max, SketchUp, and other platforms. The detailed sections and layout views make it suitable for academic use, working drawings, and design presentations, offering clarity and precision for professional project development.

Uploaded by:
Harriet
Burrows

