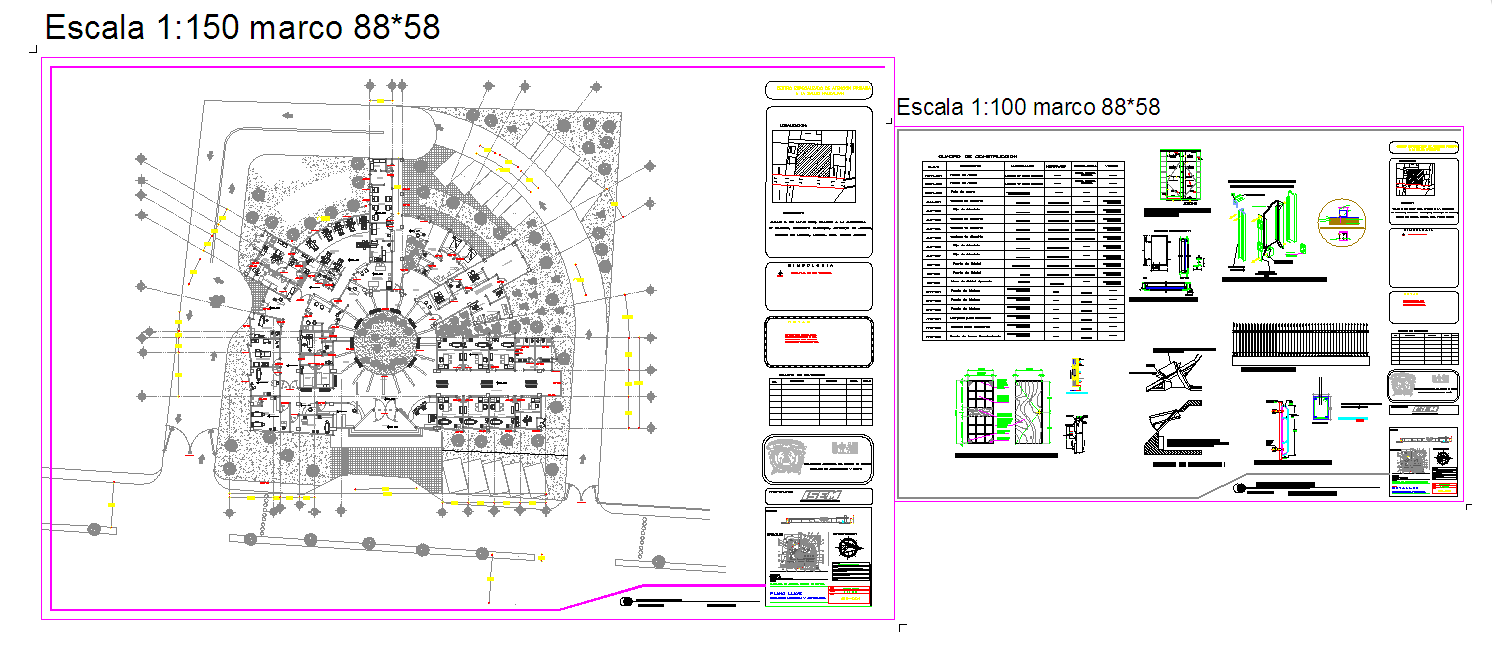Advanced Hospital Plan DWG with Site Layout Elevations and Sections
Description
This Advanced Hospital Plan AutoCAD DWG file presents a comprehensive architectural layout that includes the full hospital site plan, ground floor plan, circulation pathways, parking arrangement, landscaped areas and complete technical detailing exactly as visible in the uploaded drawing. The central building layout features operation theatre zoning, consultation spaces, emergency entry, diagnostic rooms, patient waiting areas, service rooms, washroom clusters and staff corridors. The site plan also includes structural grid markings, landscaping symbols, lighting points, utility routes and driveway alignment drafted with precise measurements. The detailed plan sheets incorporate electrical components, signage placement, door-window markings and infrastructure references.
The DWG file further includes professional elevation drawings showcasing façade elements, glazing layout, shading devices, building height distribution and exterior treatments. Sectional drawings illustrate internal structural layers, slab thickness, staircase detailing, beam alignment, floor-to-floor height distribution and vertical connectivity across all departments. This hospital design file is optimized for architects, civil engineers, interior designers, and healthcare project developers who require accurate CAD documentation. The structured layer system ensures smooth integration with AutoCAD, Revit, 3D Max, SketchUp and similar platforms, making the drawing suitable for conceptual design, construction documentation, project analysis and healthcare planning workflows.

Uploaded by:
Harriet
Burrows
