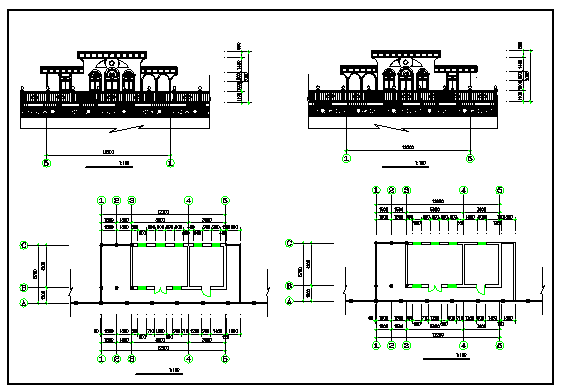Single Family residential house design drawing
Description
Here the Single Family residential house design drawing with plan design drawing and Front side Elevation design drawing with dimension and working layout also draw in this auto cad file.
Uploaded by:
zalak
prajapati

