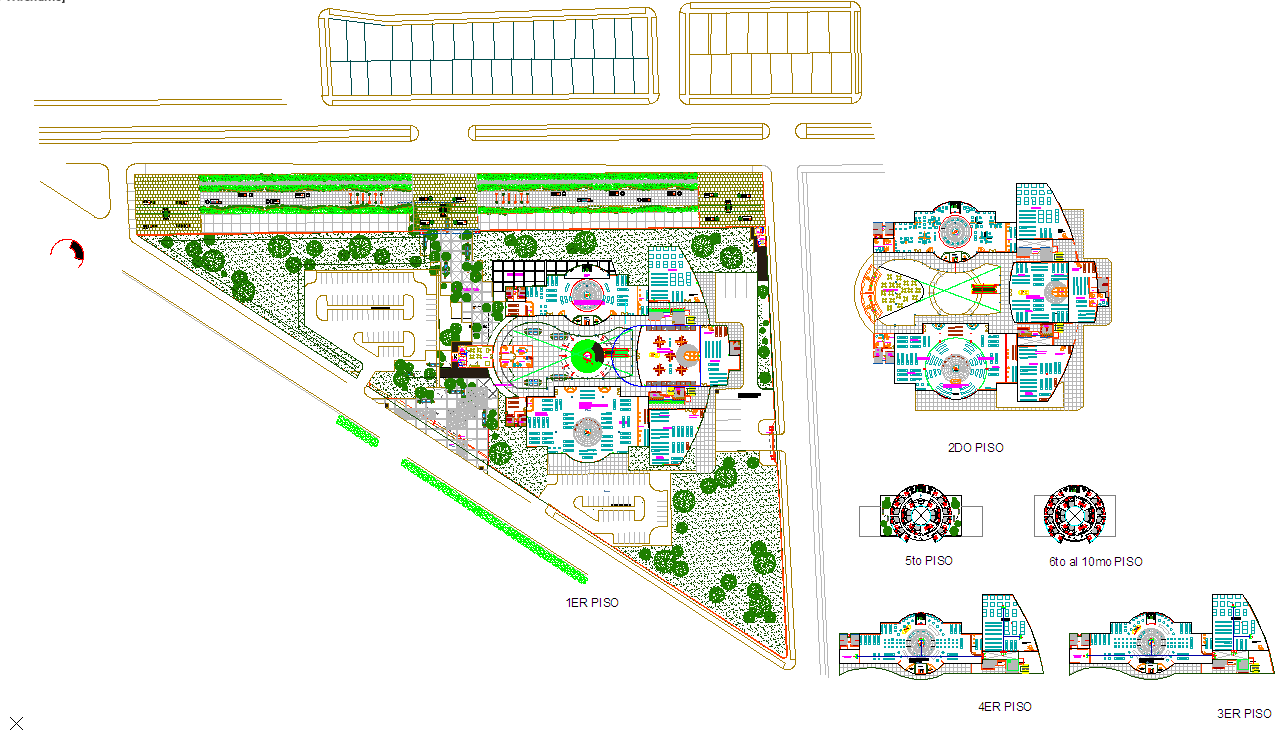Multi Storey Building DWG with Site Plan and Detailed Floor Layouts
Description
This Multi Storey Building AutoCAD DWG file presents a complete architectural site plan and detailed floor layouts exactly as displayed in the provided drawing. The main level features a triangular site arrangement with vehicular circulation routes, landscaped green zones, parking areas, pedestrian walkways and structured access points. The central building layout includes curved lobby forms, reception areas, multipurpose rooms, administrative areas, service cores and clearly defined circulation corridors. Furniture placement, wall divisions, entry points and landscaped surroundings are illustrated with accurate CAD linework and proper layer organization.
Upper floor levels include comprehensive second-floor zoning, specialized activity areas and symmetric curved plan layouts. Additional floors (5th to 10th) showcase compact circular arrangements with central cores, while the 3rd and 4th floors present extended horizontal wings with various functional divisions. Each plan incorporates structural grids, room distribution, stair shafts, elevators, service rooms and conference spaces aligned to the building’s geometric form. This DWG file is suitable for architects, engineers, builders, designers and planners requiring a precise, editable and well-organized drawing set for large-scale institutional or commercial design development. It can be efficiently used in AutoCAD, Revit, SketchUp, 3D Max and other design platforms for construction drawings, project visualization and architectural documentation.

Uploaded by:
Jafania
Waxy
