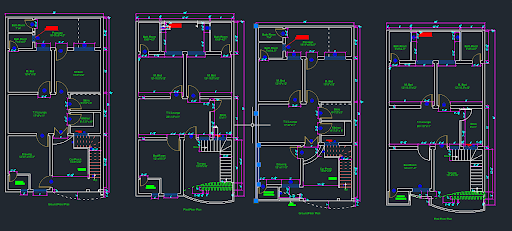Modern Duplex House Detail Plan with Complete Architectural Layouts
Description
This Duplex House Detail file offers a complete architectural layout designed for functional and comfortable family living. The plan includes a spacious master bedroom, additional bedrooms, and a well-organized drawing room suitable for daily use and guest seating. A dedicated parking area is positioned for smooth vehicle access, while the garden space enhances natural ventilation and brings freshness to the overall home environment. Each floor layout is carefully detailed, showing circulation routes, structural placement, and essential connections between private and common areas.
The design features well-defined living zones, efficient room proportions, and logically placed openings that maximize daylight. Staircase details, wall sections, and structural notes are clearly represented, making this drawing suitable for architects, civil engineers, interior designers, and builders working on residential projects. Electrical points, plumbing positions, and functional space planning ensure the duplex house is practical for real-world construction and design development.
This architectural drawing provides a clear reference for creating a modern duplex home with balanced aesthetics and utility, supporting precise planning, project execution, and professional documentation.

Uploaded by:
Harriet
Burrows

